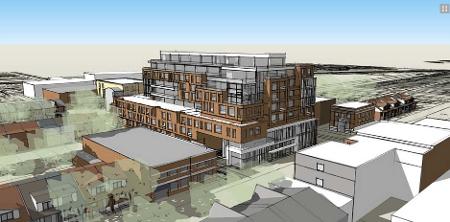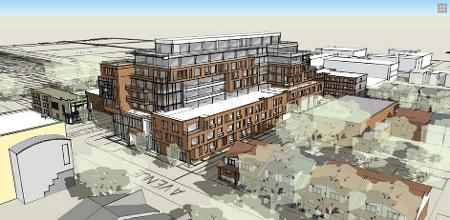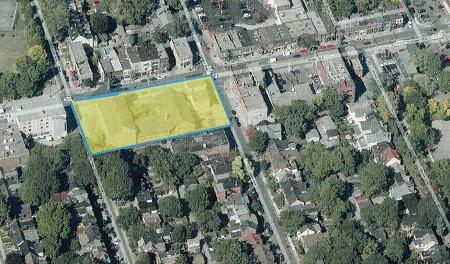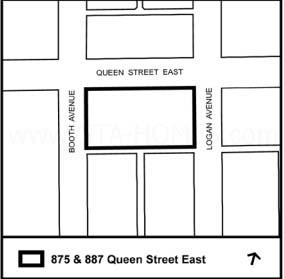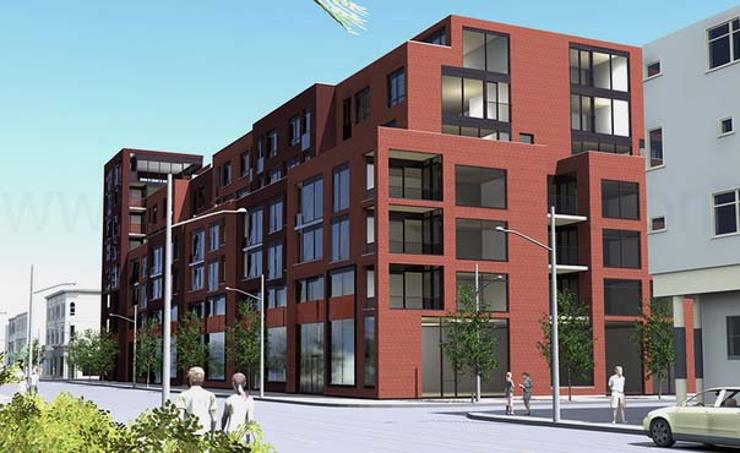
875 QUEEN STREET EAST CONDOMINIUMS IN PRE-CONSTRUCTION BY HARHAY DEVELOPMENTS
875 Queen Street East is a new mid-rise condominium development currently in pre-construction by Harhay Developments located at 875-887 Queen Street East in Toronto, Ontario with a proposed 7 storey mixed-use building containing 118 residential units in the Leslieville neighbourhood.
875 Queen Street East Condominiums is located on a site that is currently being occupied by a place of worship known as the WoodGreen Church which was constructed in the mid-20th century and includes a crisis care shelter known as the Red Door Shelter which is an emergency family shelter and has 106 beds. The other 19th century building currently on the development site is the Woodgreen Discount Drugs pharmacy store. The proposal is to have these buildings demolished for the construction of the 875 Queen Street Condos. However, there might be intentions to have these buildings designated as heritage buildings.
875 Queen Street East Condos in Toronto is a proposed mixed-use 7 storey (26.5 metres in height) building with a total of 118 residential condominium units. Of the total 118 dwelling units, 80 will be one-bedroom units and 38 will be two-bedroom units. Total gross floor area is 12,512 square metres of which 9,092 square metres is for residential and 1,567 square metres is for retail/commercial use space along Queen Street East. "The Red Door Shelter use existing on the site will be retained and incorporated into the development in a 3-storey component at the southwest corner of the site." This new 3 storey shelter will front on Booth Avenue and will be designed separately. The second and third floors of the shelter will provide temporary shelter with about 94 beds including an administrative office, resident kitchen, family room and washrooms.
Access to the residential condominium is through the lobby located from Logan Avenue and access for the shelter is located from Booth Avenue in the Leslieville Neighbourhood. Access to the ground level retail/commercial is from Queen Street East. There is also a common area proposed at ground level "with a secured entry and outdoor play area screened with landscaping/planters". There are 232 proposed vehicle parking spaces located in three levels of below-grade parking of which 77 are for (pay) commercial spaces. There are also 119 bicycle parking spaces proposed of which 12 are for visitors. Parking and loading access for all users of the development will be from the existing laneway that runs east-west between Logan Avenue and Booth Avenue.
Register with us today for more information on the 875 Queen Street East Condos by Harhay Developments!
Register today for more information!

